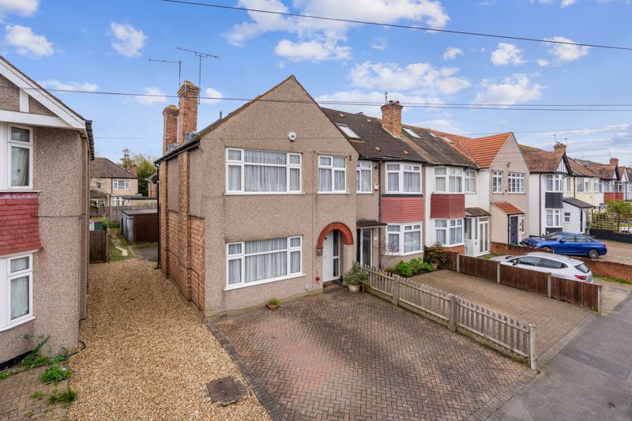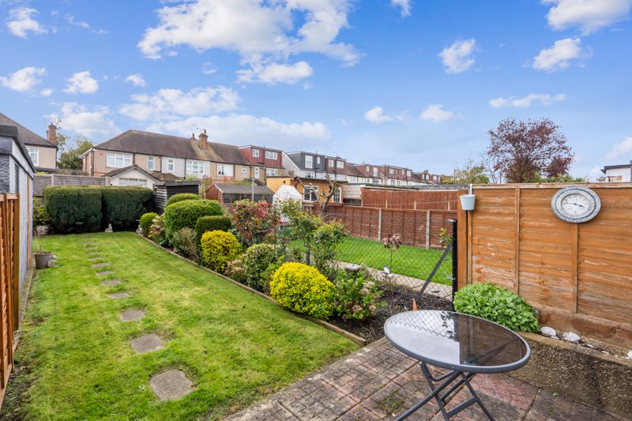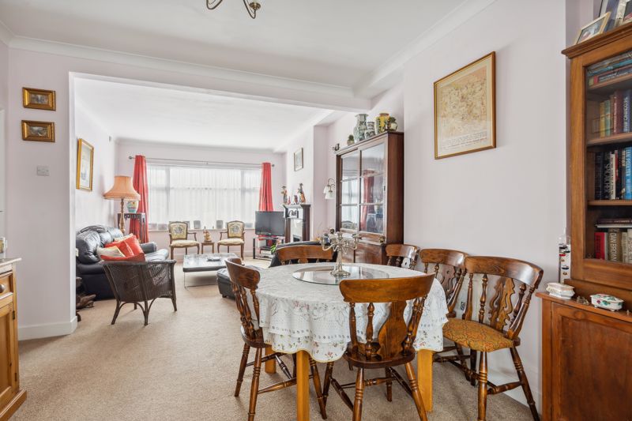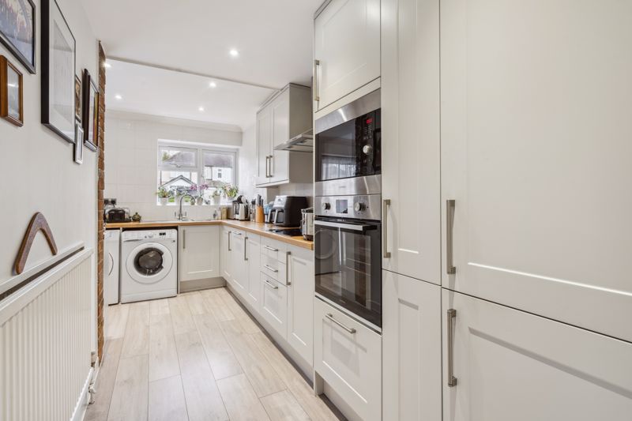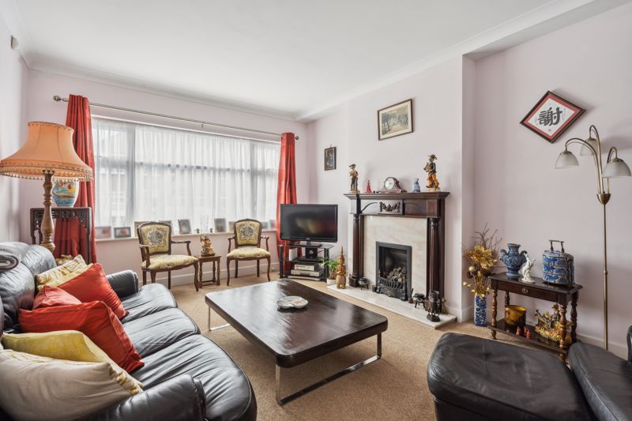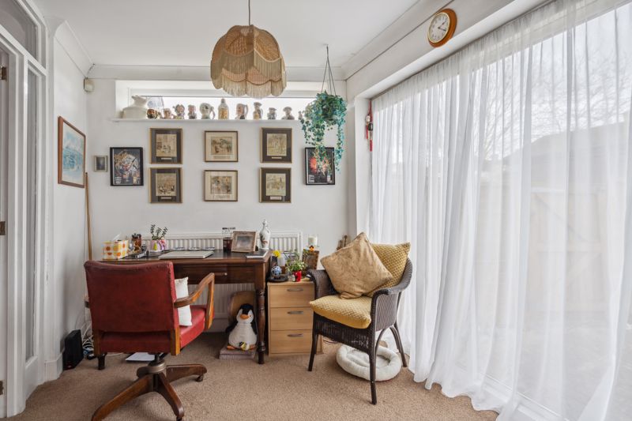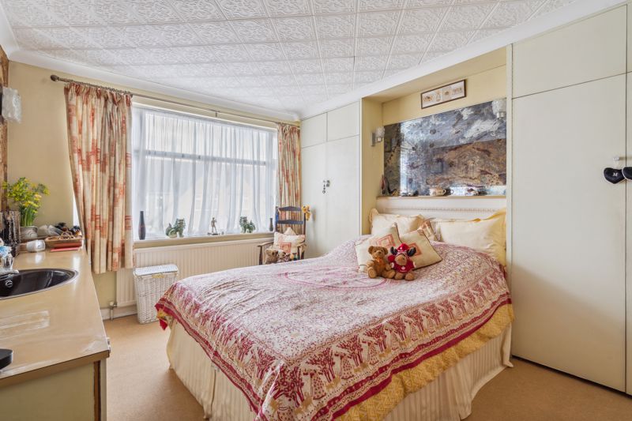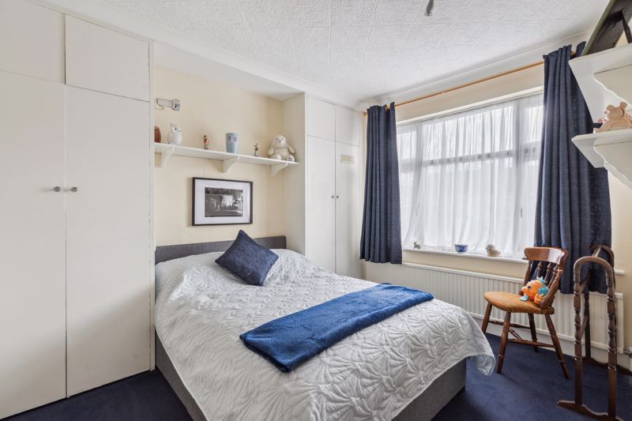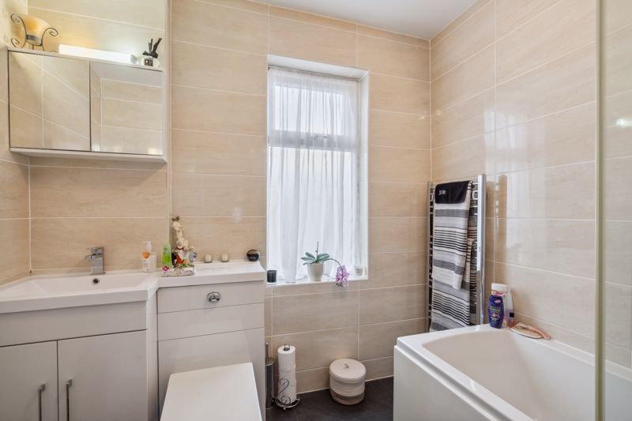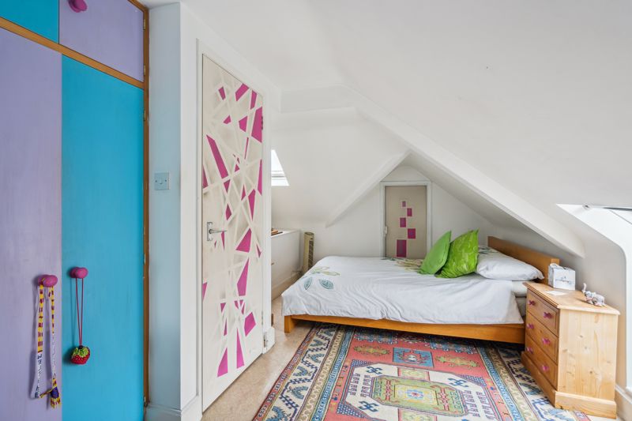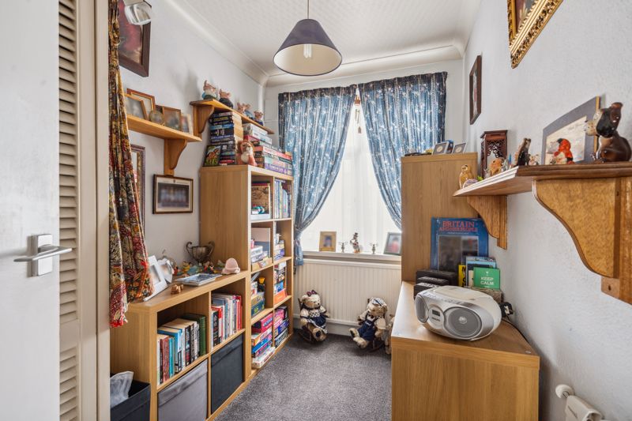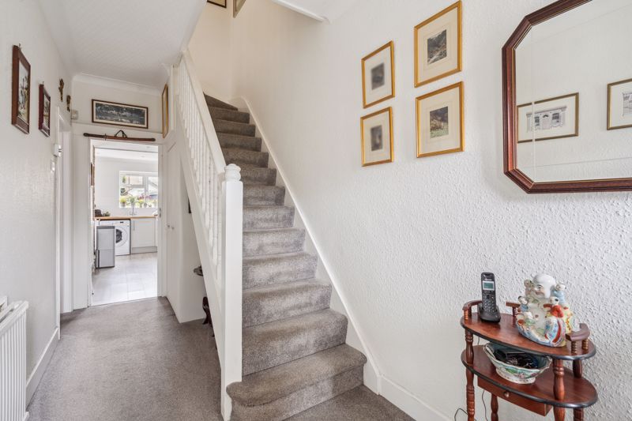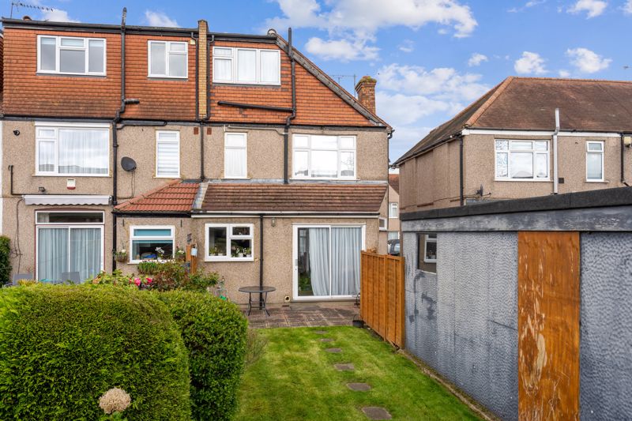Granville Road, Uxbridge
£589,000
Please enter your starting address in the form input below.
Please refresh the page if trying an alternate address.
- LARGE LIVING/DINING ROOM
- MODERN KITCHEN/BREAKFAST ROOM
- FOUR BEDROOMS
- EN-SUITE SHOWER ROOM TO BEDROOM ONE
- FAMILY BATHROOM
- AMPLE STORAGE
- GARDEN
- GARAGE
- DRIVEWAY
An extended FOUR BEDROOM SEMI DETACHED HOUSE, offered for sale in very good condition throughout and positioned in the most popular Oak Farm development. The ground floor of this property comprises of a welcoming entrance hall that provides access to all the downstairs rooms. To the front is a spacious living/dining room with a feature fireplace. To the rear is a modern, fitted kitchen/breakfast room. On the first floor are three good-sized bedrooms, two of which have ample built-in storage. There is also a three-piece family bathroom suite. On the second floor is the master bedroom that benefits from an en-suite shower room and cupboard space. To the rear is a garden, made up of a combination of lawn and patio and has access to the garage and shed. There is a private driveway to the front with space for two vehicles as well as additional space on a shared driveway. Granville Road is a sought-after residential road situated just off Long Lane on the highly regarded Oak Farm and offers easy access to a number of amenities at Hillingdon Circus including shops, bus links to Uxbridge and Brunel University. Good & Outstanding Primary schools and Secondary Schools are also nearby, and Hillingdon underground station is a few minute’s walk away as well. Uxbridge town centre, Heathrow Airport and the M4/M40/M25 and A40 are all just a short drive away.
ENTRANCE HALL
LIVING/DINING ROOM
25' 10'' x 12' 0'' (7.87m x 3.65m)
KITCHEN/BREAKFAST ROOM
15' 7'' x 14' 8'' (4.75m x 4.47m)
FIRST FLOOR LANDING
BEDROOM TWO
13' 11'' x 12' 3'' (4.24m x 3.73m)
BEDROOM THREE
12' 3'' x 11' 6'' (3.73m x 3.50m)
BEDROOM FOUR
9' 5'' x 6' 1'' (2.87m x 1.85m)
FAMILY BATHROOM
BEDROOM ONE
18' 7'' x 9' 10'' (5.66m x 2.99m)
with en-suite shower room.
GARAGE
19' 11'' x 8' 10'' (6.07m x 2.69m)
Click to enlarge

Uxbridge UB10 9AF



