Rickmansworth Road, Watford
£625,000
Please enter your starting address in the form input below.
Please refresh the page if trying an alternate address.
- LIVING ROOM
- OPEN PLAN KITCHEN/DINER
- THREE DOUBLE BEDROOMS
- FAMILY BATHROOM
- CONSERVATORY
- PARKING TO FRONT & REAR
- POTENTIAL TO EXTEND (STPP)
We are pleased to present this THREE DOUBLE BEDROOM SEMI DETACHED HOUSE, situated in a prime location, a short walk from Watford Boys Grammar School. The ground floor of this property comprises of a porch that leads into a welcoming entrance hall. To the front is a spacious living room, to the rear is an open plan, modern kitchen/diner. From here there is access to the 18' conservatory that benefits from a wood burner. On the first floor is three good-sized double bedrooms as well as a modern three piece bathroom suite. There is parking for up to five vehicles across the front and rear of the property. There is also a well-maintained rear garden, made up of artificial grass with shrub borders, as well as a patio area with a pergola. There is also a storage room to the end of the garden. The property occupies a most convenient position, very close to Watford Metropolitan Line Station, Watford Town Centre and Cassiobury Park. Watford Shopping Centre is also within a mile away. The M25 is easily reachable from either junction 19 or 20, which provides easy access to Heathrow airport and the M1.
ENTRANCE PORCH
ENTRANCE HALL
LIVING ROOM
12' 11'' x 10' 10'' (3.93m x 3.30m)
KITCHEN/DINING ROOM
12' 10'' x 20' 0'' (3.91m x 6.09m)
FIRST FLOOR LANDING
BEDROOM ONE
12' 11'' x 10' 10'' (3.93m x 3.30m)
BEDROOM TWO
11' 3'' x 10' 11'' (3.43m x 3.32m)
BEDROOM THREE
9' 1'' x 8' 10'' (2.77m x 2.69m)
BATHROOM
CONSERVATORY
8' 10'' x 18' 5'' (2.69m x 5.61m)
OUTBUILDING/GYM
10' 1'' x 11' 11'' (3.07m x 3.63m)
OUTBUILDING 2
10' 1'' x 6' 4'' (3.07m x 1.93m)
Click to enlarge

Watford WD18 7JG




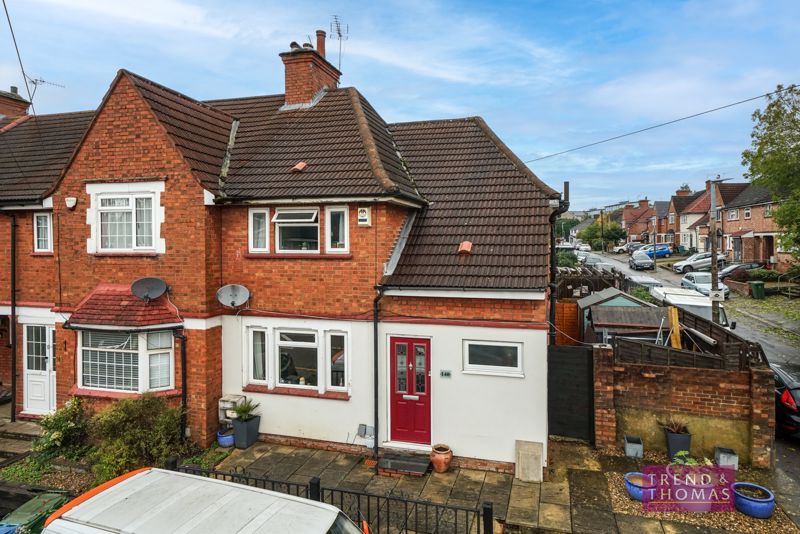
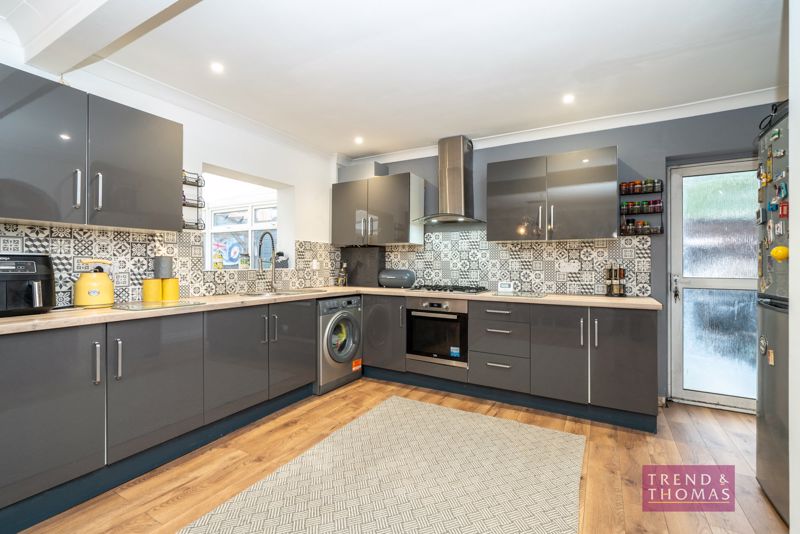
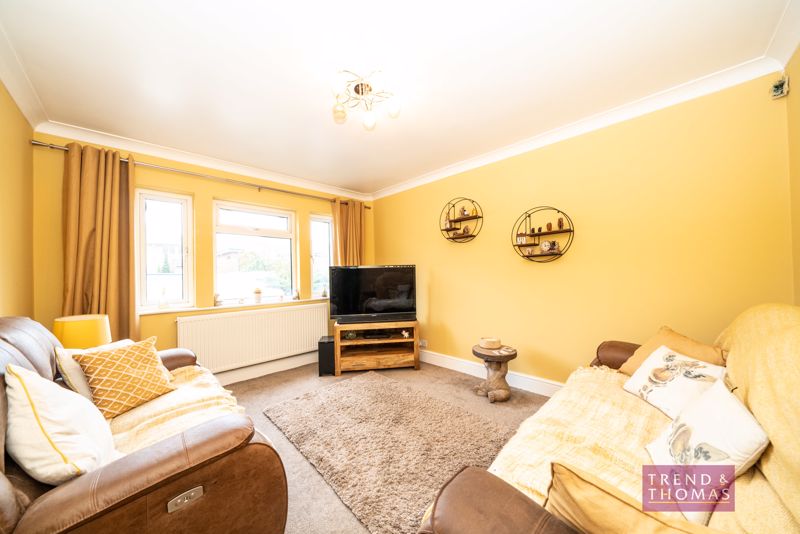
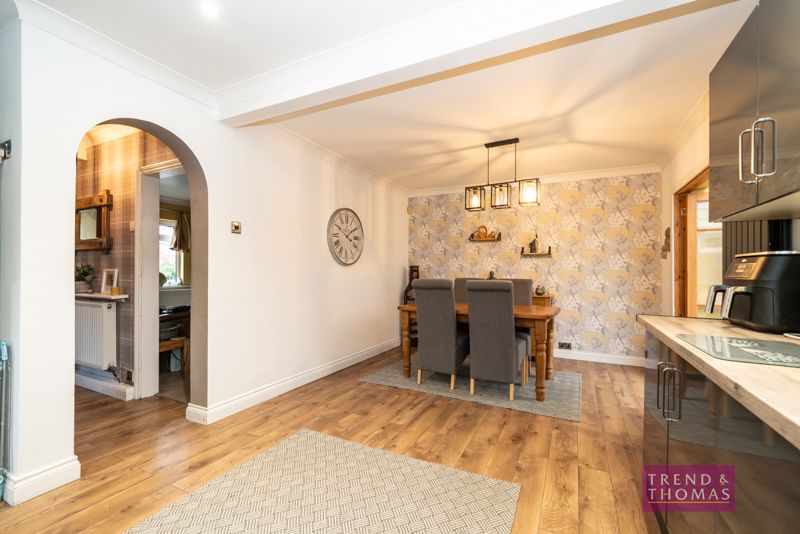

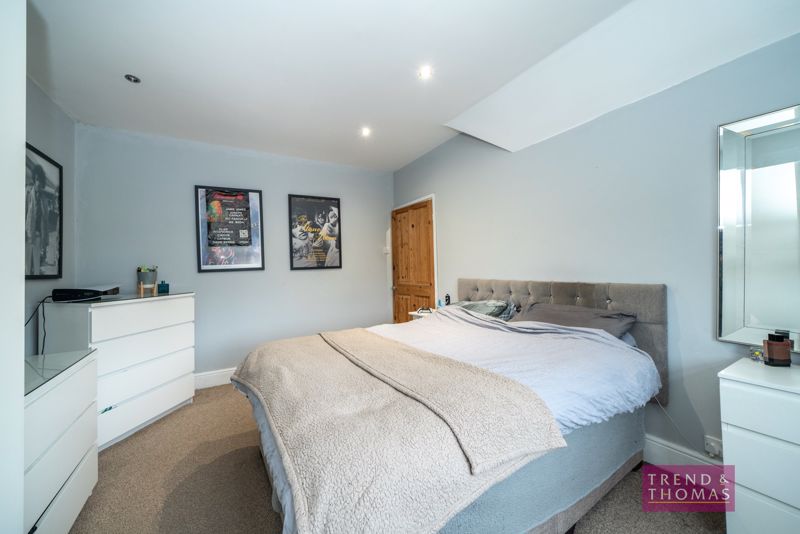
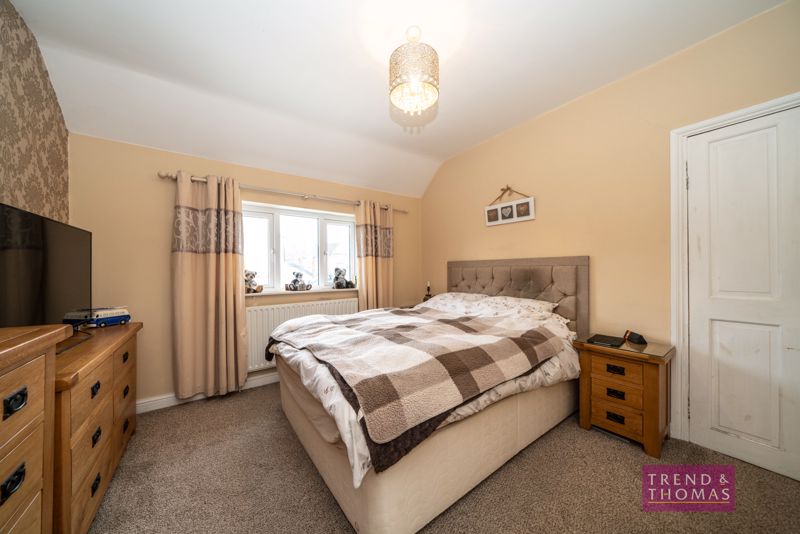

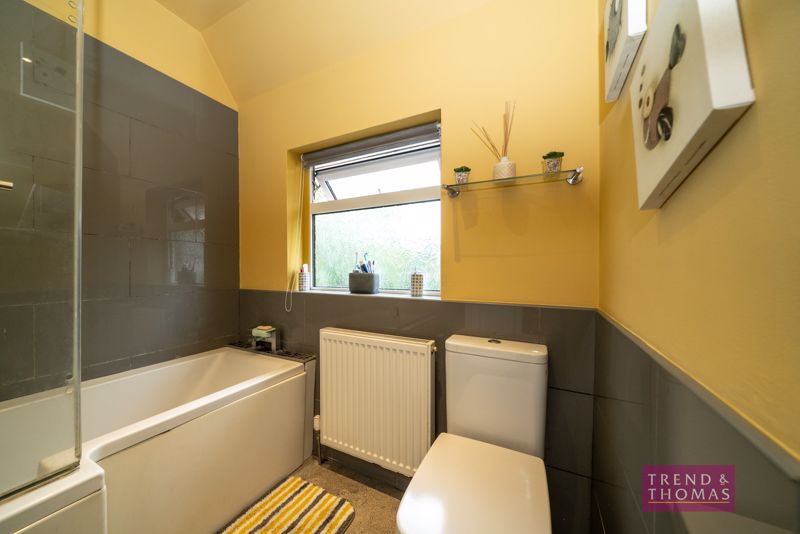
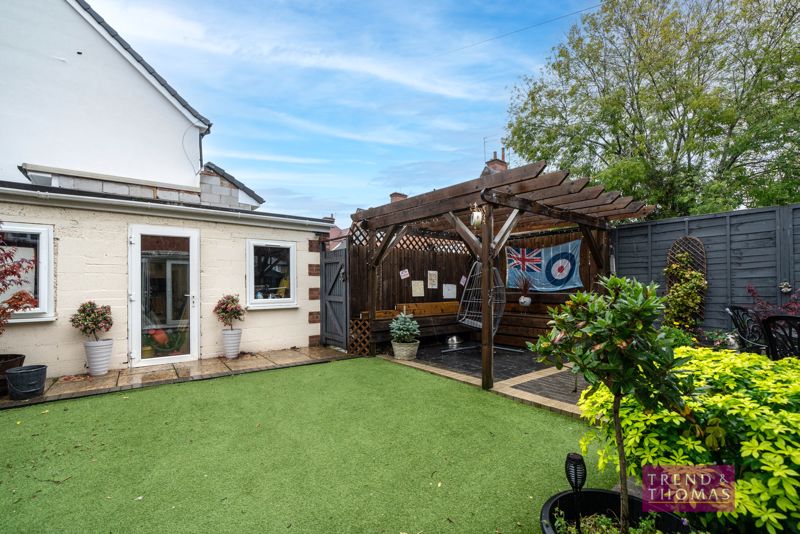
.jpg)
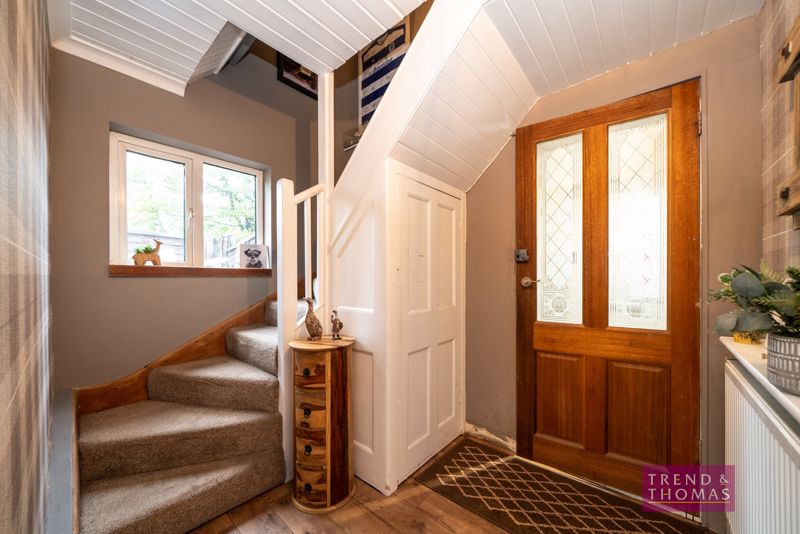
.jpg)
.jpg)










.jpg)

.jpg)
.jpg)










