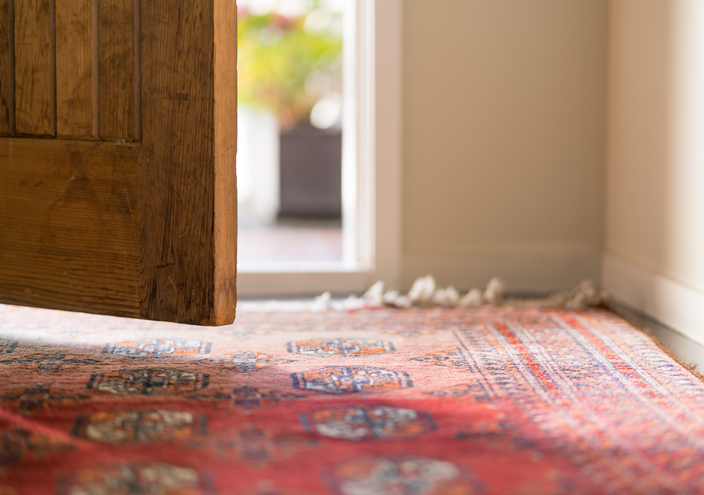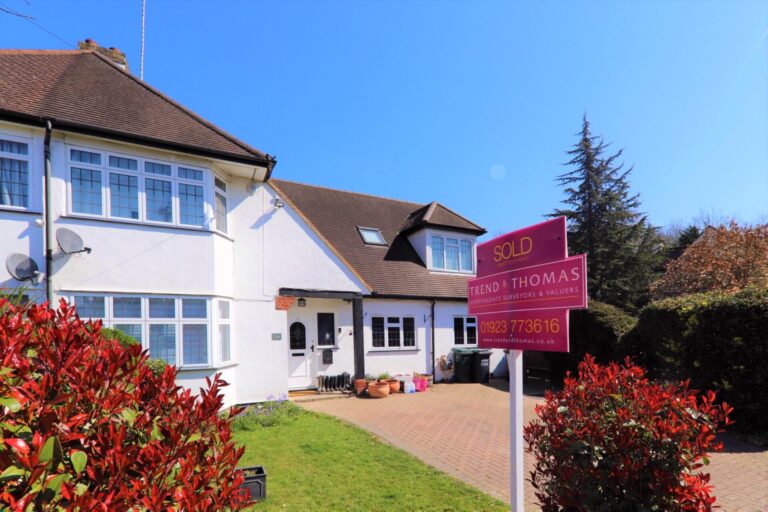
All things Homes, Properties & Local Rickmansworth, Croxley Green and Chorleywood News




Discover your rental property’s true market potential with our expert landlord valuation service. Book a free assessment today to strategically position your investment and maximise your returns.



Built by The Property Jungle